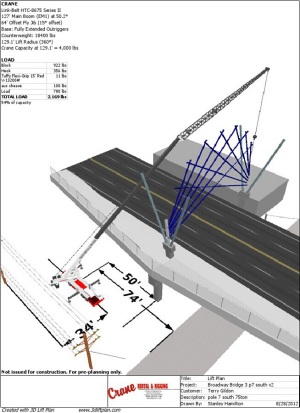Gateway Construction
by Stanley Hamilton, Topping Out Inc.
The City of Council Bluffs, Iowa has been beautifying infrastructure improvements by incorporating artwork in new structures.
The latest art is called “Gateway” which incorporates support pylons and tubular structures to resemble the sun’s rays that were placed on the rebuilt Broadway Avenue viaduct near downtown Council Bluffs.

The initial concept was to use a 600 ton crane to set the support pylons as single units, with both being set from one side of the bridge.
3D Lift plan was used to create the jobsite.
It was then determined that using the 600 ton was not a practical solution due to power lines and buildings in the area of the project.
The next step was to consider a 90 ton crane to set the pylon structures in sections while still accommodating the obstructions on the job site.
A series of lift drawings were generated to confirm crane locations to verify clearances and capacities when making the various picks.
Clearance concerns involved the erected pylons, a sewer intake, and power lines on the jobsite.
The cross poles (“rays”) had to be set from one crane location.
There was concern about clearance relative to the fence on the bridge when setting the cross poles on the far side of the bridge.
These lift drawings were then submitted to gain approval of the erection sequence.
3D Liftplan was able to show the jobsite and pertinent obstructions with clarity and no other clutter to confuse the reviewers.
There was also the advantage of having a professional looking presentation versus a hand drawn document on a piece of paper.
Approval was granted and work was allowed to proceed.
There were delays in the start of the project creating an equipment scheduling conflict.
The 90 ton was not available to finish the hoisting of the cross poles.
3D Liftplan allowed us to quickly verify that a 75 ton would be able to complete the erection and still have the clearance and capacities that were required.
This project was successfully completed without deviation from the plan thanks to the detail that could be viewed during planning.
Photos are from “The Omaha World-Herald”, Terry Gildon, and Kris Lea.