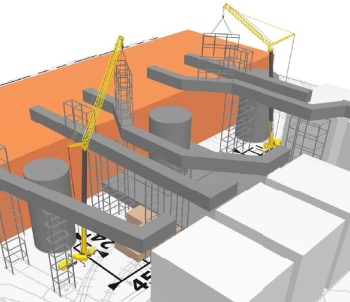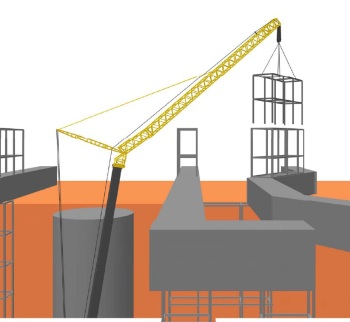SO3 Monorail
by Steve Phillips, Sterling Boiler and Mechanical

The purpose of this project is to install a monorail system on top of the outlet duct on Units 1, 2, 3, 4, and 5.
This monorail system will be used to service the SO3 nozzles that are being installed into the outlet duct.
During the bidding process the proposed method of erection was to use two tower cranes; one located at the decommissioned stack north of unit five and the second one located at the decommissioned stack between unit one and two.
Using this method would require the monorail systems to be stick built at a 130’ elevation on top of each of the units outlet duct.
Based on the use of the two tower cranes it will require a 12 month rental schedule for each of these cranes to complete the work.
The installation of each tower crane will require a foundation to be installed which leads to additional cost.

I approach each project looking for the best option based on our construction plan.
I challenge myself to create the safest workable plan that reduces the total number of lifts while reducing the total equipment rental cost and the schedule to complete the project.
This is where 3D Lift Plan has proved essential in laying out a project during the bidding process and planning each project once it has been awarded.
As a result of using 3D Lift Plan on this project I was able to show a plan to successfully use a Grove GMK7550 with Luffing Jib in place of the two tower cranes to complete the project.
I started by laying the project out in 3D Lift Plan showing the monorail system assembly area, the set location of each monorail system, and all obstructions.
I the proposed the use of a 65 Ton Rough Terrain Crane to build each of the monorail systems into modules on the ground in the area where they can be lifted and set into place.
Once the modules were complete I used 3D Lift Plan to evaluate which crane could be used to safely lift each module into place.
The Grove GMK7550 with Luffing Jib met the needed requirements for capacity, headroom, and obstruction clearance.
By using the GMK7550 I was able to reduce the crane rental schedule to two months compared to the twelve month rental schedule required using the two tower cranes.
In addition, we were able to build the monorails in modules on the ground which reduced the total man hours needed for erection and completed the project using a safer and a more efficient process.