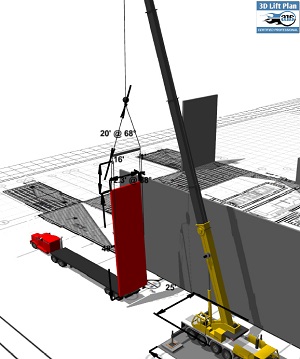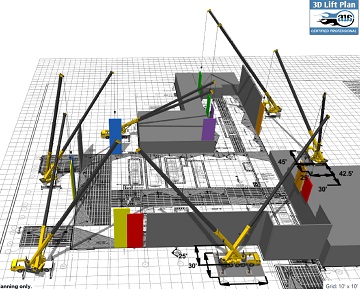Adrian Hospital
by Tom Robinson, PSC Crane and Rigging

We were awarded the crane service on this project due to our relationship with the customer and their confidence in our proficiency in designing rigging solutions for a proprietary erection method.
We used 3D Lift Plan to begin crane specifications from the very first conversation of this job. We took drawings from the foundation and structural package and scaled them in 3d then began dissecting the site to determine our most efficient plan to work around the site. The plan was then taken to the customer and GC to complete their internal crane permitting/lift planning requirements with the information already at our fingertips. Once the pre-job portion was fine-tuned, we handed the crane plans to our operator to communicate setup positions and what portions of the building could be covered.

We began the process by meeting with the customer at their office to determine some means and methods for handling their materials and discuss the site conditions. At that point the site was just beginning to come out of the ground. We were able to take the building drawings discussed in that meeting and scale them with 3D Lift Plan to begin the process of determining the best size crane to work on this site. Since there were some longer lifts, and using both hoists would be needed to avoid damaging the customer’s materials we determined that our 165t crane would be the best fit. Once we sized the crane we used the multiple crane option on the lift plan to establish some idea of working range to install the materials most efficiently.
At this point we shared our drawings with the customer and arranged for a site visit. The General Contractor had some trouble spots on the site where the crane would not be able to setup without a bunch of site work. By walking the job down and identifying some alternate locations, we quickly adjusted our site plans to avoid the low lying areas and revised the drawing to communicate that to the customer and site. We also were able to use the rigging plan to work through some various lifting options to make sure that the customer’s product was being built properly.
By having the ability to work through all of these issues while the building structure was coming out of the ground we deleted many unnecessary delays on site. Without 3D Lift Plan there would be no way to have all of this information compiled into a single resource that has the detail and flexibility to present consumable information not only to the crane company as a planning resource, but also to the customer and site for their documentation and safety needs.