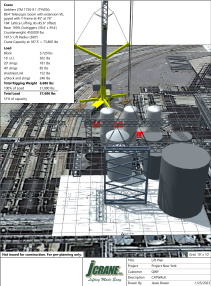QWF, Project New York, Mideast Ohio
Jesse Bower, JCrane

3D lift plan has been one of the greatest, most used tools I have ever had the privilege of using. Other than my tape measure. It has changed not only the way we look at jobs, but the entire planning process and project execution. This project was nearly two years in the making. In the beginning steps, 3D’s ability to simply over-lay a google earth image into a plan can eliminate hours of work in literally minutes. We had interferences at every turn in this project. Tower Crane on site, underground tanks, railroad tracks, overhead pipe racks and as usual, one location for the lift to take place. As small corner.
From the get-go, with the weights and radius we were dealing with along with capacity requirements, we new our margin for error was a matter of inches. Meeting after meeting, plan after plan we narrowed down the plan of attack. We were going to setting 3 tanks, a catwalk structure and stair tower at 200’ radius. The requirements for providing accurate depictions of tail swing, swing radius, lift radius, underground utility locations, mat layout and overhead clearances would have been nearly impossible with out 3D lift plan.
Being able to draw out in detail, where out rigger mats would be setting in correlation to undergrounds and providing out rigger loadings proved to the customer not only could this be completed in a short time frame, but it could be safely And within their requirements. Thanks to these unique tools, we had a contract. The rigging on the other hand was just as interesting. All 5 of the picks being made (excluding man lifts we had to fly in for disassembling ringing) were being transported in on the day of pick. This meant not only did we need sufficient equipment on hand and ready go, but we also needed to demonstrate how this would work in flawlessly in a tandem pick scenario.
3D’s rigging options ALONG WITH the multi crane lift feature again saved us COUNTLESS hours. Once we knew center of gravity for each load, what and where our attachments points were going be we got to work designing the lifts. Not only is this a massive selling point for customers but as an operator, a lift plan like this is one of the best things you can have “in hand” when heading out to a job. That is, if safety and efficiency are of importance to you. Near the end of the job planning one of the planning personnel told me “ The ability you have to build out a lift plan down the shackle size, gives me the confidence this will work ”.
With the number of questions that need solutions in our line of work, a statement like that is one you can take to the bank.
Thank you, A1A for all your support you have given us.
It has been nothing short of a game changer!