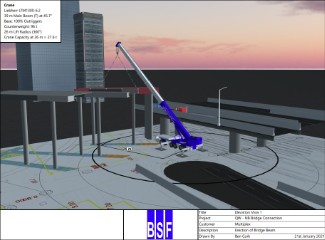Queens Wharf Integrated Resort Development
Ben Cork, Beenleigh Steel Fabrications

We utilised the 3D lift plan software to create 3D rendered images and videos showing the client that not only was our crane capable of conducting the lift, but that we had also put thought into the erection process as a whole. This gave the client confidence that we were capable of completing such a high-risk task, and therefore awarded us with the work shown in the lift study.
Throughout the project, we used 3D lift plan in a number of ways including:
- Submitting at tender to show knowledge of the project required including the required erection process and crane capabilities.
- Conducting heavy lift studies to ensure our crane had the capacity required to complete the project.
- Assisting with crane location and positioning onsite using overlays markup drawings which are imported onto the 3D lift plan program.
- Presenting 3D lift plans during high-risk safety workshops, this helps to give a visual understanding of what will happen and how.
- Documenting the lift study, therefore giving the crane operators all the information they need to operate their crane.
When developing the lift plan, we originally developed a concept video of the project using a 500t crane, however after reviewing the capacities of various other cranes using the 3D lift plan software, we discovered a more cost effective, 300t crane could be more suited to complete the lift.
A critical lift study was compiled based on using a 300t crane including all functions provided by 3D Lift Plan software and submitted to the client. On the night of the lift, we captured drone footage of the lift, which demonstrates our concept and planning became a reality. Not only does this show proper planning but the capabilities and advantages of using 3D lift Plan.