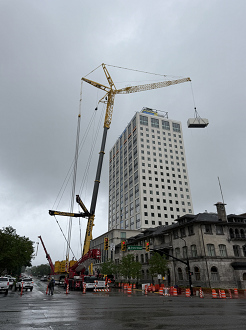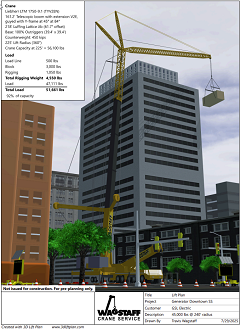Big-D Construction / GSL Electric - Downtown Salt Lake City
Travis Wagstaff, Wagstaff Crane & Rigging

The main reason 3D Lift Planner was so helpful on this job was that it allowed us to clearly see and plan out every part of the lift before we even got to the site.
The lift had some challenges, tight time windows, road closures, limited set up room, and exact load placement.
With 3D Lift Plan, we were able to create a realistic model of the site and figure out any issues ahead of time.
This helped us present a clear plan to the customer and gave them confidence in what we were doing.
One of the biggest ways it helped was choosing the right crane.
We used the program to test different crane options and see how each one would work for the lift-things like reach, capacity, and in this specific instance, hook height to ensure clearance from the tall building and our crane's jib.
This helped us pick the best crane for the job and made sure it could do the lift safely without any surprises.
It also made a big difference when it came to setting up the crane.
Space on the road was tight with the underground utilities being an issue, but with 3D Lift Planner, we could lay out exactly where the crane and outriggers needed to go.
That made it easier to prepare in advance and make sure everything would fit and be in the right spot.

The 3D visuals were also a great way to communicate with the customer and our crew.
Instead of just explaining things with words or drawings, we could show them exactly how the lift would go.
This helped everyone understand the plan and feel more confident going into the job.
We discussed where signalmen and riggers would need to be standing to make sure they were not under the load path, which our 3D lift plan helped to visualize.
We used the model in our crew meetings to go over rigging, crane setup, and how the lift would happen step by step.
It helped everyone get on the same page and made the job run more smoothly.
The operators and riggers liked being able to "see" the lift ahead of time.
We also used the software to make documents like lift plans, setup drawings, and ground pressure info.
These were shared with the site's safety team and engineers for review and approval.
Having clear visuals and accurate info made that process easier and faster.
At one point, we ran into a problem with underground utilities near the crane's planned setup area.
With 3D Lift Plan, we were able to quickly adjust the crane's location and make sure the lift would still work safely.
It saved us time and kept the project on track.
We altered the set up location multiple times to make sure we were clear of underground utilities while still being in the approved radius.
Overall, 3D Lift Plan helped us plan better, communicate clearly, and avoid problems before they happened.
It played a big part in making this a safe and successful lift.